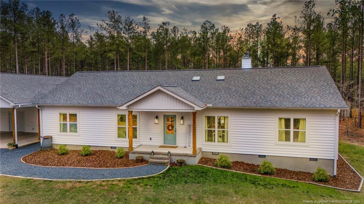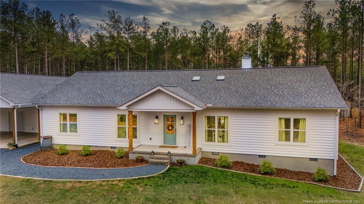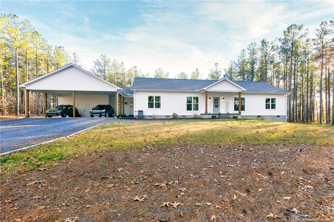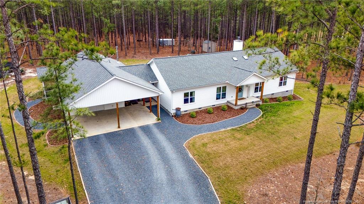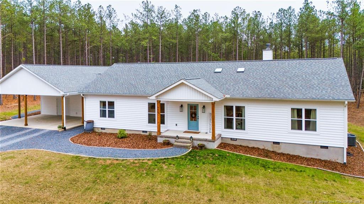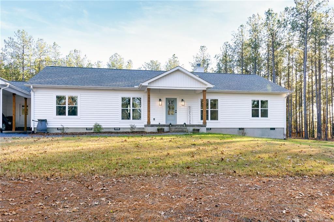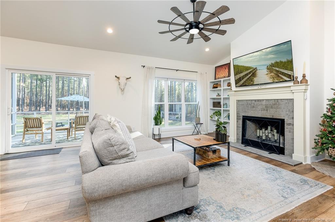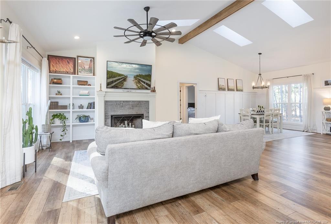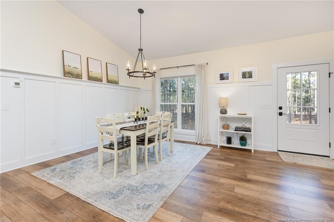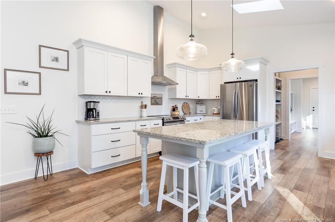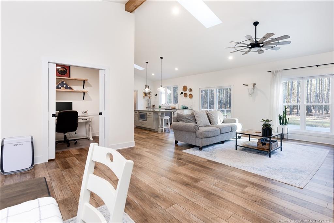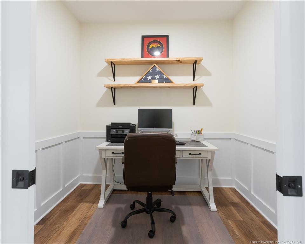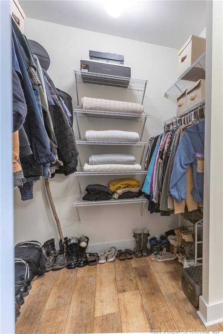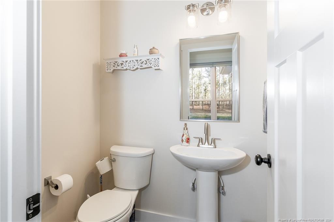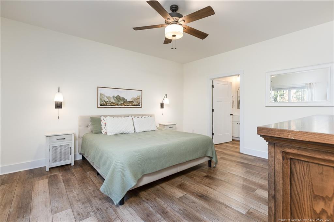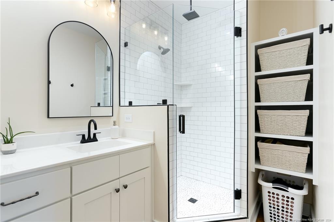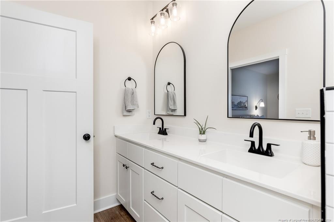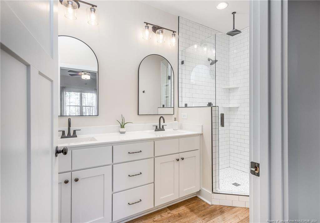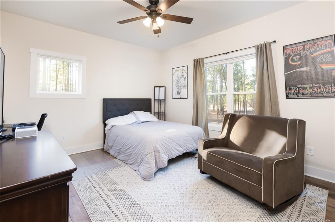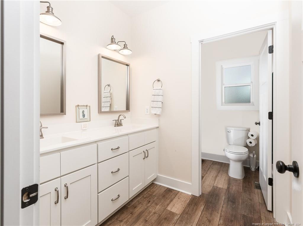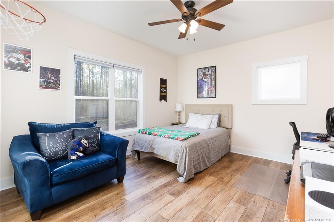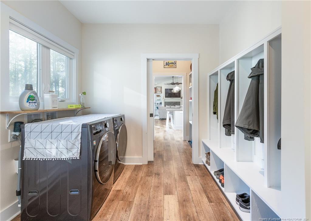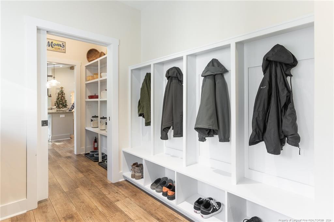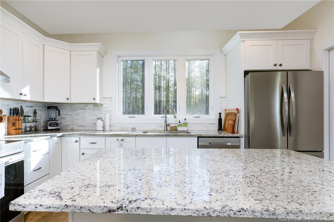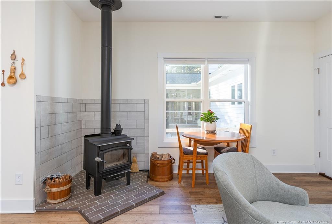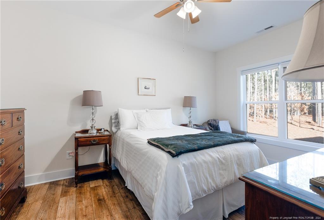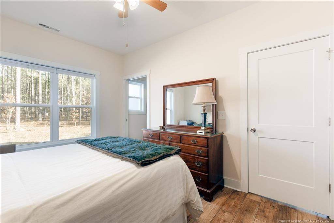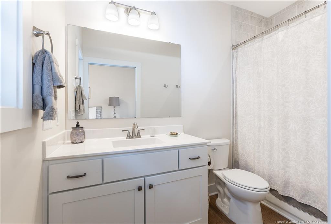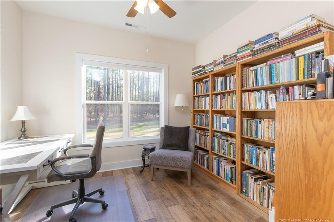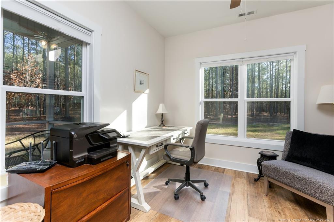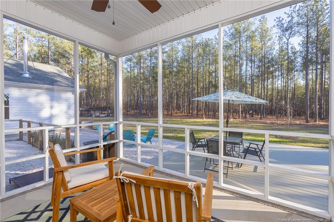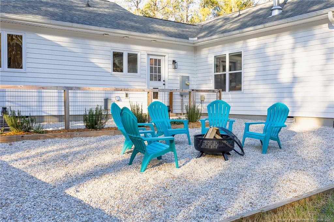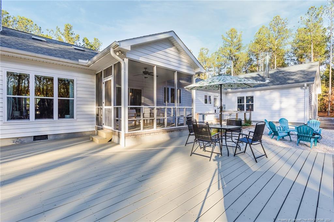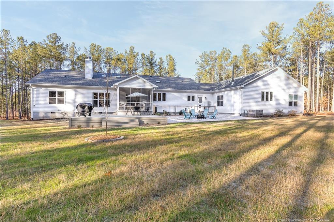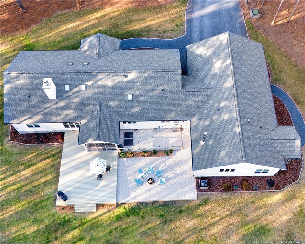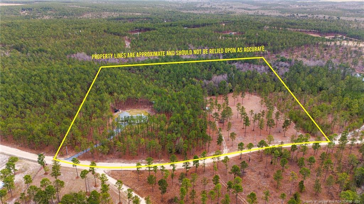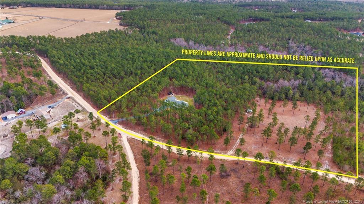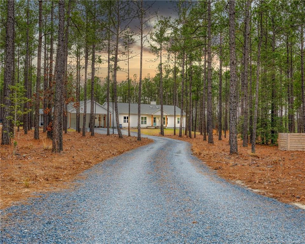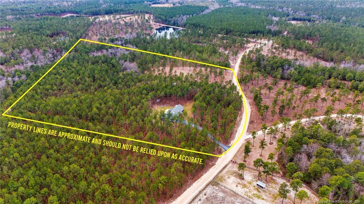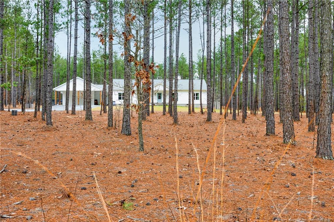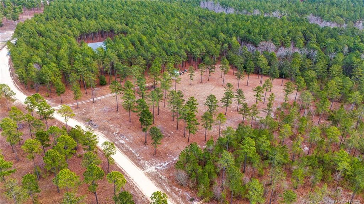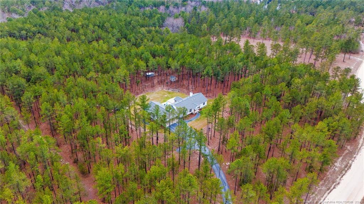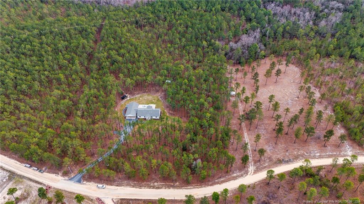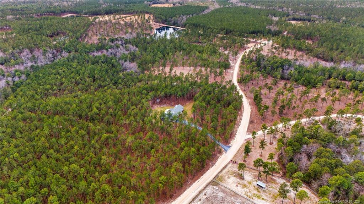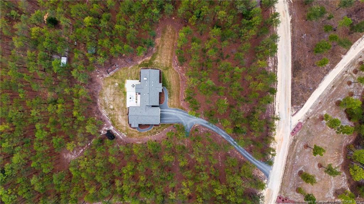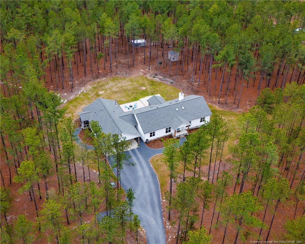995 Tufts Vista, Jackson Springs, NC 27281
Date Listed: 12/21/23
| CLASS: | Single Family Residence Residential |
| NEIGHBORHOOD: | REYNWOOD |
| MLS# | 717881 |
| BEDROOMS: | 4 |
| FULL BATHS: | 3 |
| HALF BATHS: | 1 |
| PROPERTY SIZE (SQ. FT.): | 3,001-3500 |
| LOT SIZE (ACRES): | 20.23 |
| COUNTY: | Moore |
| YEAR BUILT: | 2021 |
Get answers from your Realtor®
Take this listing along with you
Choose a time to go see it
Description
Come see this beautiful property on 20 acres! There are 4 acres of fields ready for a barn or shop. This multigenerational home has a guest wing. The main home offers 3 bedrooms, 2.5 baths. The open floorpan is perfect for entertaining or sitting by the wood burning fireplace. Kitchen boasts an oversized island with seating & walk through pantry with custom wood shelving. Enjoy a quiet evening on the screened porch, 540 sq ft deck and expansive outdoor entertainment space. /the in law suite has a bedroom, full bath, office or flex room, full kitchen with walk in pantry, living room, separate laundry room, screened porch & separate entry. Chickens & horses are allowed! Sellers would like 7 days possession post closing. Washer/dryer in main home will convey. Please see list of special features, survey & floorpan in documents. Property has well house with filtration system & tank. Home is listed below current appraised value. No city taxes.
Details
Location- Sub Division Name: REYNWOOD
- City: Jackson Springs
- County Or Parish: Moore
- State Or Province: NC
- Postal Code: 27281
- lmlsid: 717881
- List Price: $924,990
- Property Type: Residential
- Property Sub Type: Single Family Residence
- New Construction YN: 0
- Year Built: 2021
- Association YNV: Yes
- Middle School: West Pine Middle School
- High School: Pinecrest High School
- Interior Features: Air Conditioned, Bath-Double Vanities, Ceiling Fan(s), Granite Countertop, Great Room, In-Law Suite, Kitchen Island, Laundry-Inside Home, Laundry-Main Floor, Master Bedroom Downstairs, Open Concept, Sky Lights, Smoke Alarm(s), Storm Doors, Walk In Shower, Walk-In Closet, Den/Office/Library, Kitchen, Laundry, Master Bath, Master BR
- Living Area Range: 3001-3500
- Dining Room Features: Kitchen/Combo, Living/Dining
- Flooring: Luxury Vinyl Plank
- Appliances: Dishwasher, Dryer, Microwave, Range, Range Hood, Refrigerator, Washer
- Fireplace YN: 1
- Fireplace Features: Wood Stove
- Heating: Heat Pump, Wood Stove
- Architectural Style: 1 Story
- Construction Materials: Vinyl Siding
- Exterior Amenities: Interior Lot, Wooded Lot Behind
- Exterior Features: Curbs/Gutter, Deck, Porch - Covered, Porch - Front, Porch - Screened
- Rooms Total: 8
- Bedrooms Total: 4
- Bathrooms Full: 3
- Bathrooms Half: 1
- Above Grade Finished Area Range: 3001-3500
- Below Grade Finished Area Range: 0
- Above Grade Unfinished Area Rang: 3001-3500
- Below Grade Unfinished Area Rang: 0
- Basement: None
- Carport Spaces: 2.00
- Garage Spaces: 0
- Topography: Partial Cleared, Wooded
- Lot Size Acres: 20.2300
- Lot Size Acres Range: 11-25 Acres
- Lot Size Area: 0.0000
- Lot Size Dimensions: see survey
- Electric Source: Pd Electric
- Gas: None
- Sewer: Private
- Water Source: Well
- Buyer Financing: All New Loans Considered, Cash, Conventional, Conventional-Arm, Conventional-Fixed, V A
- Home Warranty YN: 0
- Transaction Type: Sale
- List Agent Full Name: LIZ ENGLISH
- List Office Name: PREMIER REAL ESTATE OF THE SANDHILLS LLC
Data for this listing last updated: April 30, 2024, 5:48 a.m.
SOLD INFORMATION
Maximum 25 Listings| Closings | Date | $ Sold | Area |
|---|---|---|---|
|
127 Courtland Circle
Jackson Springs, NC 27281 |
3/28/24 | 469900 | WINDY RIDGE |
|
171 Courtland Circle
Jackson Springs, NC 27281 |
2/28/24 | 459000 | WINDY RIDGE |
|
131 Courtland Circle
Foxfire, NC 27281 |
2/8/24 | 456000 | FOXFIRE |

